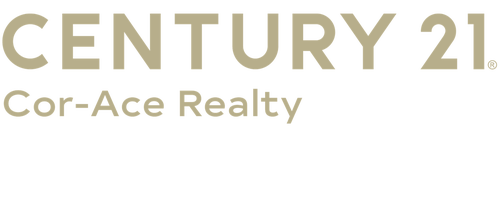


Listing by: ONEKEY / Century 21 Cor-Ace Realty / Gina Walter / CENTURY 21 Cor-Ace Realty / Tinamarie Hughes - Contact: 631-878-3400
51 Kenwood Drive Bohemia, NY 11716
Pending (71 Days)
$899,000
MLS #:
817926
817926
Taxes
$14,879(2024)
$14,879(2024)
Lot Size
0.46 acres
0.46 acres
Type
Single-Family Home
Single-Family Home
Year Built
1963
1963
Style
Hi Ranch
Hi Ranch
School District
Connetquot
Connetquot
County
Suffolk County
Suffolk County
Listed By
Gina Walter, Century 21 Cor-Ace Realty, Contact: 631-878-3400
Tinamarie Hughes, CENTURY 21 Cor-Ace Realty
Tinamarie Hughes, CENTURY 21 Cor-Ace Realty
Source
ONEKEY as distributed by MLS Grid
Last checked May 11 2025 at 1:36 AM GMT+0000
ONEKEY as distributed by MLS Grid
Last checked May 11 2025 at 1:36 AM GMT+0000
Bathroom Details
- Full Bathrooms: 2
- Half Bathroom: 1
Interior Features
- Chefs Kitchen
- Eat-In Kitchen
- Formal Dining
- Kitchen Island
- Primary Bathroom
- Master Downstairs
- Open Floorplan
- Quartz/Quartzite Counters
- Recessed Lighting
- Walk-In Closet(s)
- Washer/Dryer Hookup
Kitchen
- Dishwasher
- Microwave
- Refrigerator
- Stainless Steel Appliance(s)
Heating and Cooling
- Ducts
- Electric
- Forced Air
- Heat Pump
- Central Air
- Ductwork
Utility Information
- Utilities: Electricity Connected, Water Connected
- Sewer: Cesspool
School Information
- Elementary School: Helen B Duffield Elementary School
- Middle School: Ronkonkoma Middle School
- High School: Connetquot High School
Parking
- Detached
Living Area
- 2,400 sqft
Additional Information: Cor-Ace Realty | 631-878-3400
Location
Estimated Monthly Mortgage Payment
*Based on Fixed Interest Rate withe a 30 year term, principal and interest only
Listing price
Down payment
%
Interest rate
%Mortgage calculator estimates are provided by C21 Cor-Ace Realty and are intended for information use only. Your payments may be higher or lower and all loans are subject to credit approval.
Disclaimer: LISTINGS COURTESY OF ONEKEY MLS AS DISTRIBUTED BY MLSGRID. Based on information submitted to the MLS GRID as of 5/10/25 18:36. All data is obtained from various sources and may not have been verified by broker or MLS GRID. Supplied Open House Information is subject to change without notice. All information should be independently reviewed and verified for accuracy. Properties may or may not be listed by the office/agent presenting the information.



Description