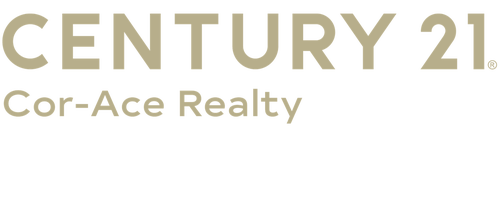


701 Towne House Village 701 Hauppauge, NY 11749
Description
874266
$4,158(2025)
871 SQFT
Condo
1975
Skyline
Central Islip
Suffolk County
Listed By
ONEKEY as distributed by MLS Grid
Last checked Oct 16 2025 at 2:50 AM GMT+0000
- Full Bathroom: 1
- Eat-In Kitchen
- Granite Counters
- Pantry
- Smart Thermostat
- Chefs Kitchen
- Open Kitchen
- Ceiling Fan(s)
- His and Hers Closets
- Recessed Lighting
- Laundry: In Bathroom
- Cooktop
- Dishwasher
- Dryer
- Microwave
- Refrigerator
- Washer
- Stainless Steel Appliance(s)
- Electric Water Heater
- Energy Star Qualified Appliances
- Exhaust Fan
- Electric Range
- Electric Oven
- Electric Cooktop
- Walk Up
- Pool/Spa
- Private
- Near Public Transit
- Near Shops
- Back Yard
- Landscaped
- Natural Gas
- Hot Water
- Wall/Window Unit(s)
- Community
- Fenced
- In Ground
- Dues: $693/Monthly
- Hardwood
- Carpet
- Ceramic Tile
- Combination
- Utilities: Electricity Connected, Natural Gas Connected, Sewer Connected, Water Connected
- Sewer: Public Sewer
- Elementary School: Andrew T Morrow School
- Middle School: Charles a Mulligan Elementary School
- High School: Central Islip Senior High School
- Parking Lot
- 871 sqft
Estimated Monthly Mortgage Payment
*Based on Fixed Interest Rate withe a 30 year term, principal and interest only



SELLER MOTIVATED