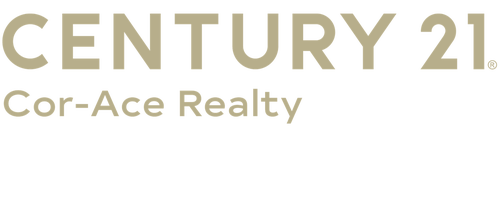


Listing by: ONEKEY / Century 21 Cor-Ace Realty / Gina Walter / CENTURY 21 Cor-Ace Realty / Alfred Walter - Contact: 631-878-3400
10 Brushwood Drive Shirley, NY 11967
Pending (38 Days)
$519,000
MLS #:
864955
864955
Taxes
$8,600(2025)
$8,600(2025)
Lot Size
0.27 acres
0.27 acres
Type
Single-Family Home
Single-Family Home
Year Built
1973
1973
Style
Hi Ranch
Hi Ranch
School District
William Floyd
William Floyd
County
Suffolk County
Suffolk County
Listed By
Gina Walter, Century 21 Cor-Ace Realty, Contact: 631-878-3400
Alfred Walter, CENTURY 21 Cor-Ace Realty
Alfred Walter, CENTURY 21 Cor-Ace Realty
Source
ONEKEY as distributed by MLS Grid
Last checked Jun 30 2025 at 2:12 PM GMT+0000
ONEKEY as distributed by MLS Grid
Last checked Jun 30 2025 at 2:12 PM GMT+0000
Bathroom Details
- Full Bathrooms: 2
Interior Features
- First Floor Bedroom
- Cathedral Ceiling(s)
- Ceiling Fan(s)
- Chandelier
- Eat-In Kitchen
- Granite Counters
- High Ceilings
- Pantry
- Quartz/Quartzite Counters
- Washer/Dryer Hookup
- Wet Bar
- Laundry: Electric Dryer Hookup
- Laundry: Washer Hookup
Kitchen
- Dishwasher
- Dryer
- Electric Range
- Microwave
- Refrigerator
- Stainless Steel Appliance(s)
- Washer
Property Features
- Foundation: Slab
Heating and Cooling
- Baseboard
- Oil
- Ductless
Flooring
- Carpet
- Ceramic Tile
- Hardwood
- Laminate
Utility Information
- Utilities: Cable Available, Electricity Connected, Water Connected
- Sewer: Cesspool
School Information
- Elementary School: John S Hobart Elementary School
- Middle School: William Paca Middle School
- High School: William Floyd High School
Parking
- Driveway
- Garage
- Private
Living Area
- 2,205 sqft
Additional Information: Cor-Ace Realty | 631-878-3400
Location
Estimated Monthly Mortgage Payment
*Based on Fixed Interest Rate withe a 30 year term, principal and interest only
Listing price
Down payment
%
Interest rate
%Mortgage calculator estimates are provided by C21 Cor-Ace Realty and are intended for information use only. Your payments may be higher or lower and all loans are subject to credit approval.
Disclaimer: LISTINGS COURTESY OF ONEKEY MLS AS DISTRIBUTED BY MLSGRID. Based on information submitted to the MLS GRID as of 6/30/25 07:12. All data is obtained from various sources and may not have been verified by broker or MLS GRID. Supplied Open House Information is subject to change without notice. All information should be independently reviewed and verified for accuracy. Properties may or may not be listed by the office/agent presenting the information.



Description